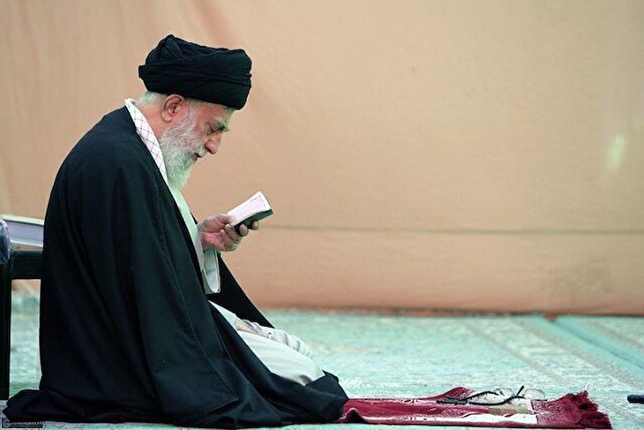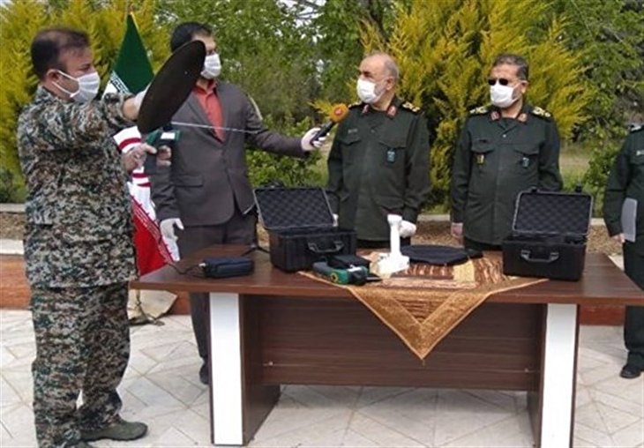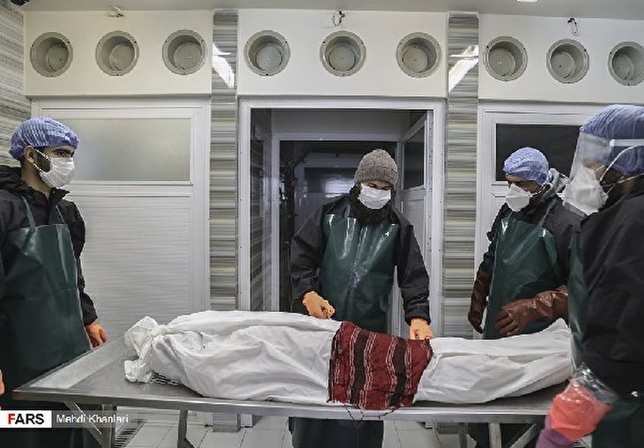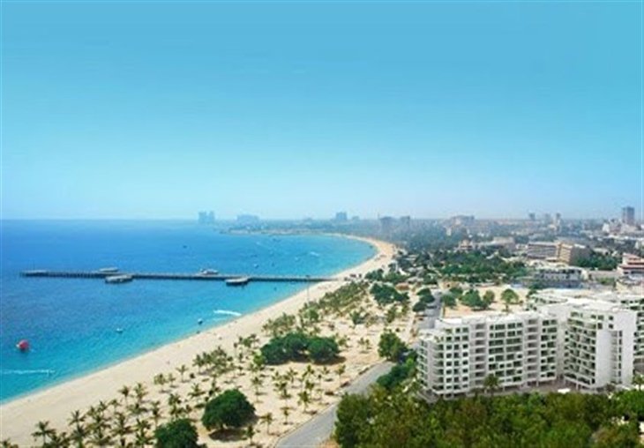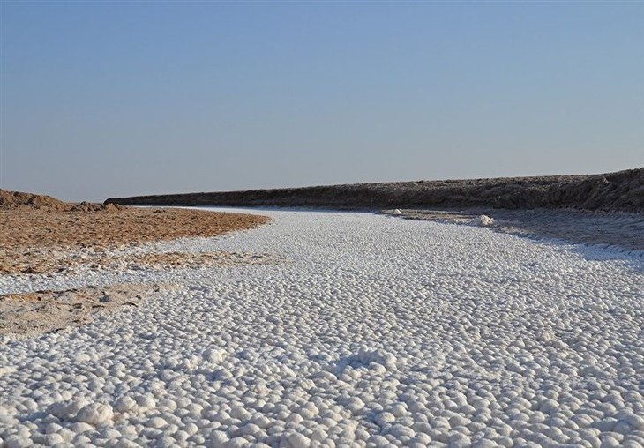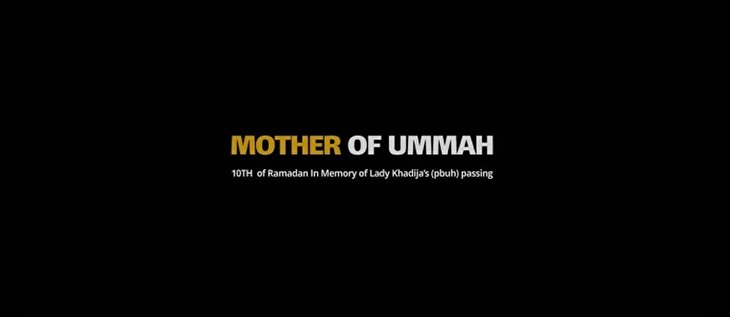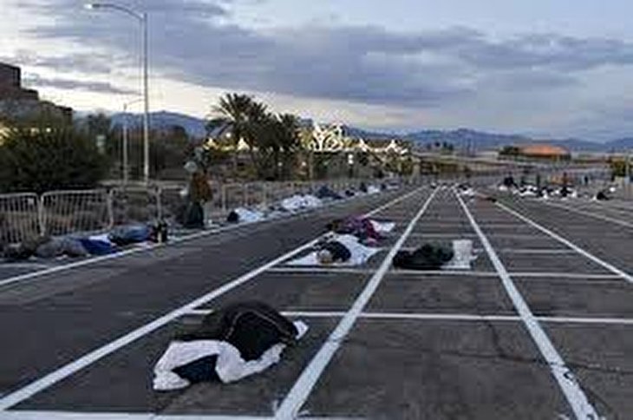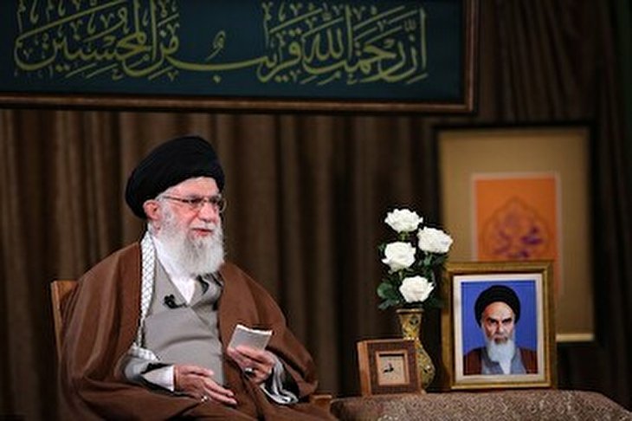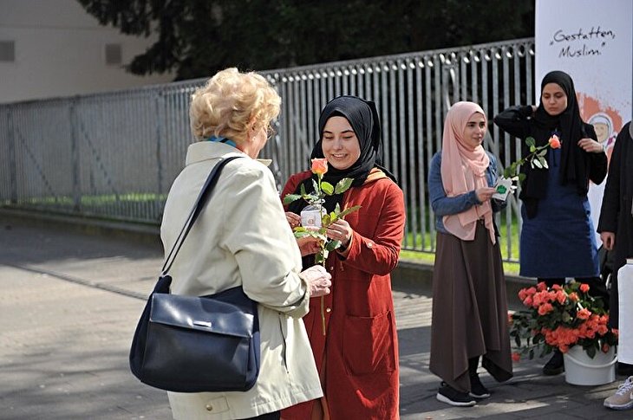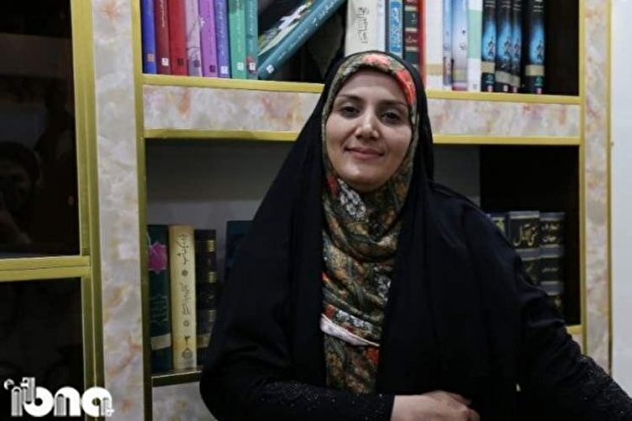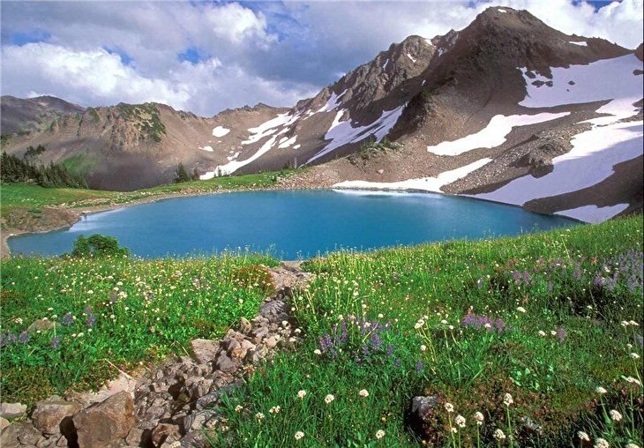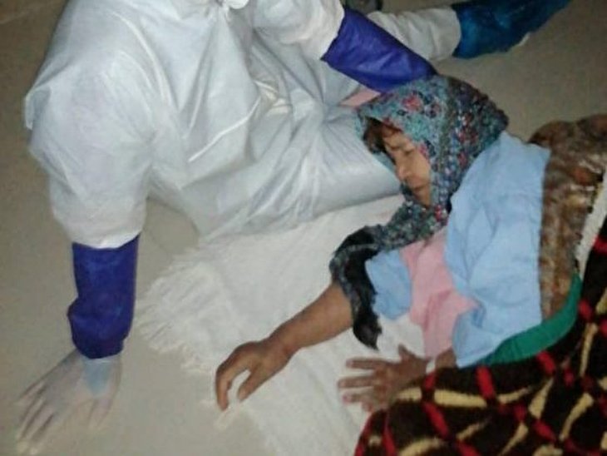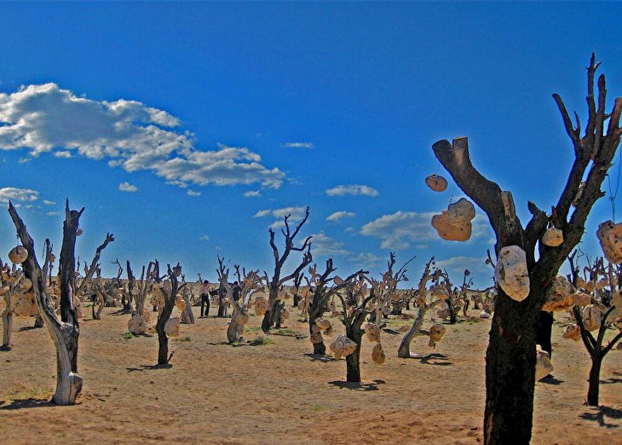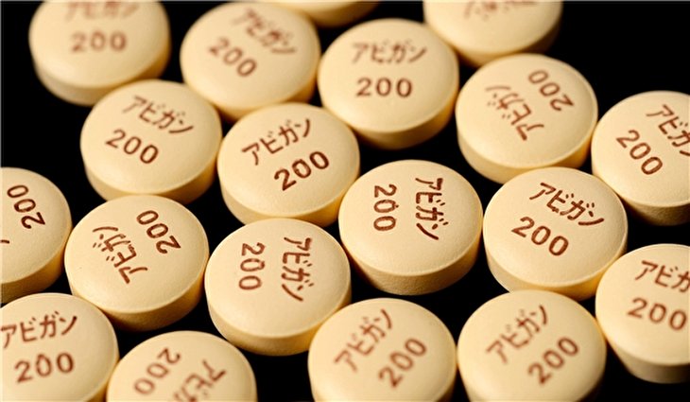
The house was built by a Semnani businessman, probably at the same time as the bazaar in the north of the city. This old house was renovated in 1994. It has a wide, elegant wind catcher and three main quarters. The “andarouni” inner quarters and courtyard is reserved for private family life, the “birouni” outer quarters is reserved for guests and visitors, and the servants quarters is linked to the family quarters. All three quarters have separate entrances.
The separate quarters in this ancient house are a perfect example of the vernacular architecture of Iran in past eras. The private quarters include a vestibule, an entrance hall, and the inner courtyard which is indirectly connected to the outer courtyard and the servants’ quarters. The outer courtyard also comprises the summer rooms, the winter rooms, the eastern and western terraces, the fountain room, auxiliary rooms, and storage rooms in both wings.

The summer house has a tall, elegant wind catcher leading down to the fountain room. Apart from the cool air it blows into the summer quarters, it also gives the building a majestic view. Masterful stucco and Ivans are the other features of separate summer and winter rooms in this old building.
The outer birouni courtyard is reserved for entertaining guests and visitors. Its entrance door opens up into the bazaar side street and served mainly as an office for the owner. Its rooms are large and a corridor connects them to the inner andarourni quarters. The basements are used as storage for goods and their ceilings are adorned with wood.
The third courtyard, or the servants’ quarters, is the smaller of the three and rather simple in architecture for everyday use. It has no ornaments. This building was used as staff accommodation, the stables, kitchen and wood storage. It is connected to the inner courtyard with a corridor on the one side, and to the street on the other.
Tadayon House has been registered as a national heritage of Iran under number 1786.


Source:Tasnim

